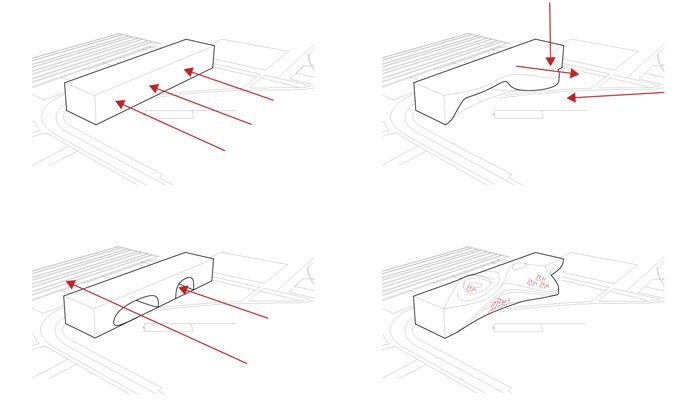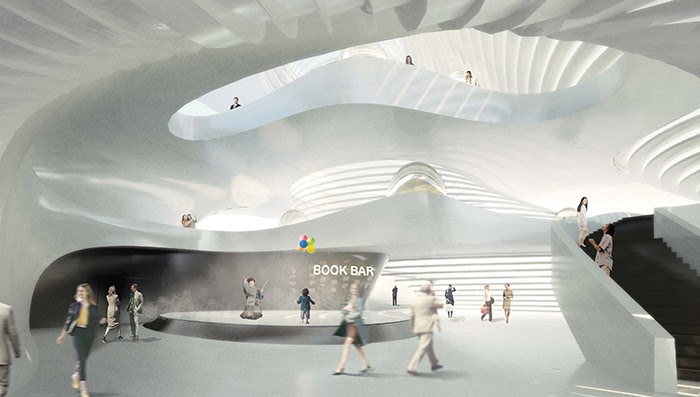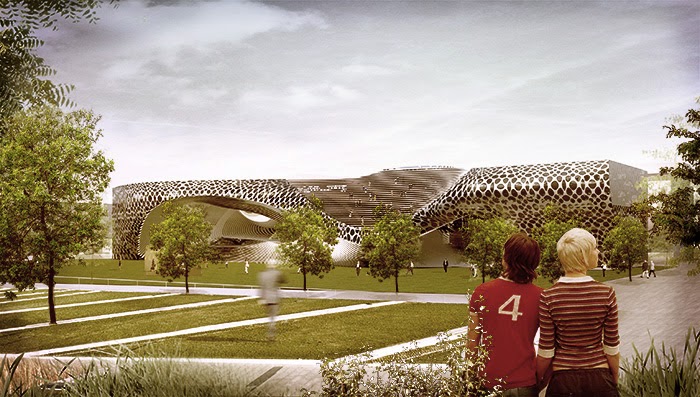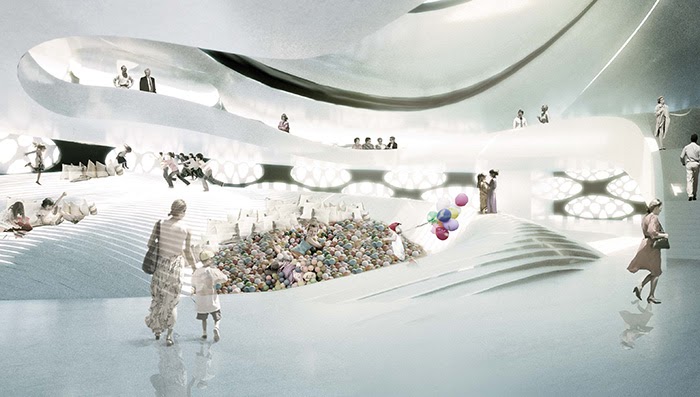competition, collaboration with Simon Takasaki



In order to comply with the specific programmatic requirements and the central and highly frequented nature of the site, there is a need for a unique building providing a landmark character within the city of Helsinki. The task is to create a highly advanced building that embodies the notion of the 21st century library – a notion that has undergone great changes from archive to a modern place of communication and mutual exchange. The design proposal visualizes this process and gives it a face within the city landscape.
Whereas the eastern facade has a clear edge, defining and accentuating the urban character of the street, the western facade opens up towards the park – providing the main entrance: the green open surroundings on the west require a very sensitive, welcoming and iconic gesture. Thus the design blurs the boundaries between outside park and inside circulation zones, taking the public realm into the library building: the library becomes an extended landscape. The generous entrance and sculpted circulation area makes the threshold between natural park and artificial landscape dissolve – not only horizontally, but also vertically – reflecting on the library’s openness.
The building provides generous, public, flexible, and technically highly advanced spaces: – at the intersection of natural and artificial, of archive and communication and of physical and virtual.
These notions are synthesized into one single public meeting space and united under a single roof, serving the needs of 21st Century’s changing communication, interaction and a changing every day life. The library’s physical archive, the collections area is located on the highest floor level, creating a unique atmosphere for common library tasks and providing unique spaces for research. The pathway leading there is rendered an experience, the specifically sculpted lobby and circulation area allows for enjoying great views towards the outside natural and the inside artificial landscape, providing small showcase pocket spaces and accentuating the open character of the building. The other functions such as event spaces, learning & doing , staff and service spaces are organised underneath, with higher proximity to the circulation area – allowing for interaction and mutual exchange. The cafeteria is located on the ground level and very well connected to nature in order to enhance park-life and attract people to the library. The restaurant is located in a central position overviewing the park. The sauna is located on the roof top providing a terrace and a great view over the cityscape. There is an additional public terrace bending down the roof to communicate directly with the park and serving as a an agora.
